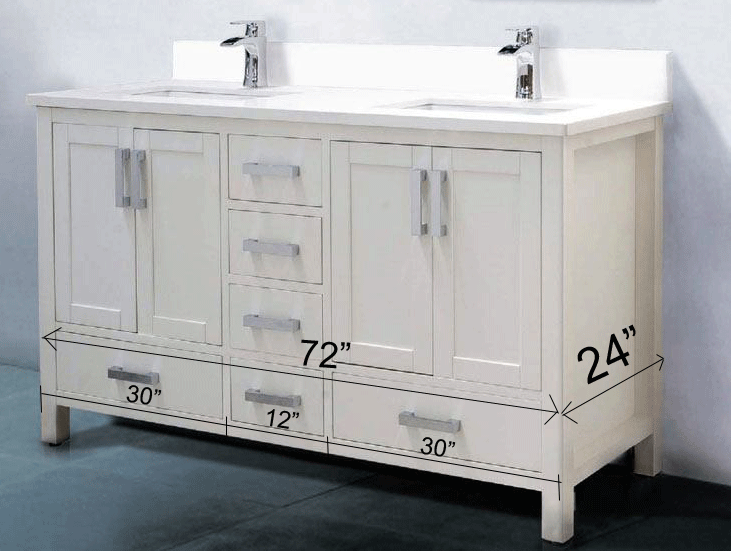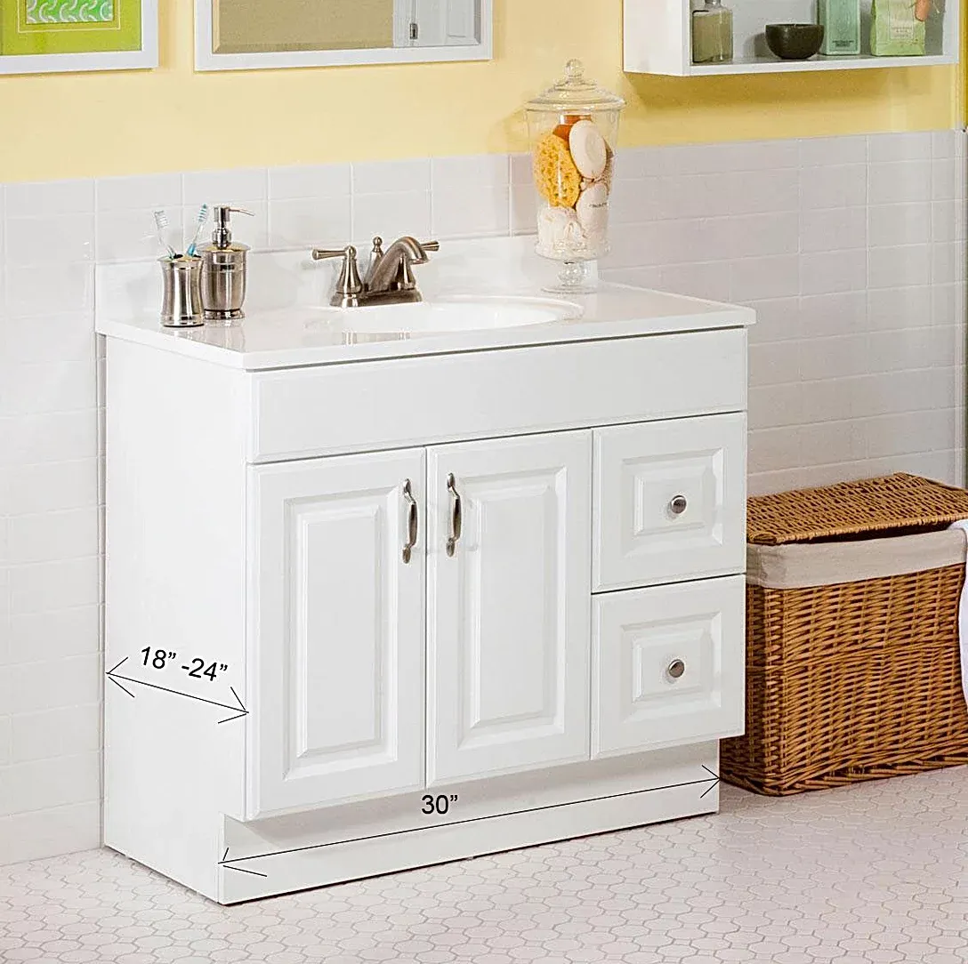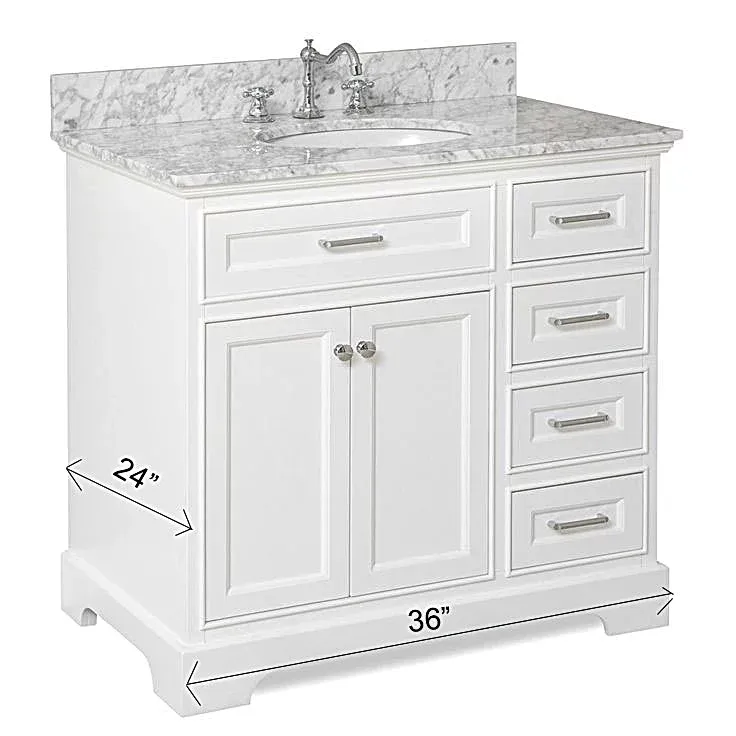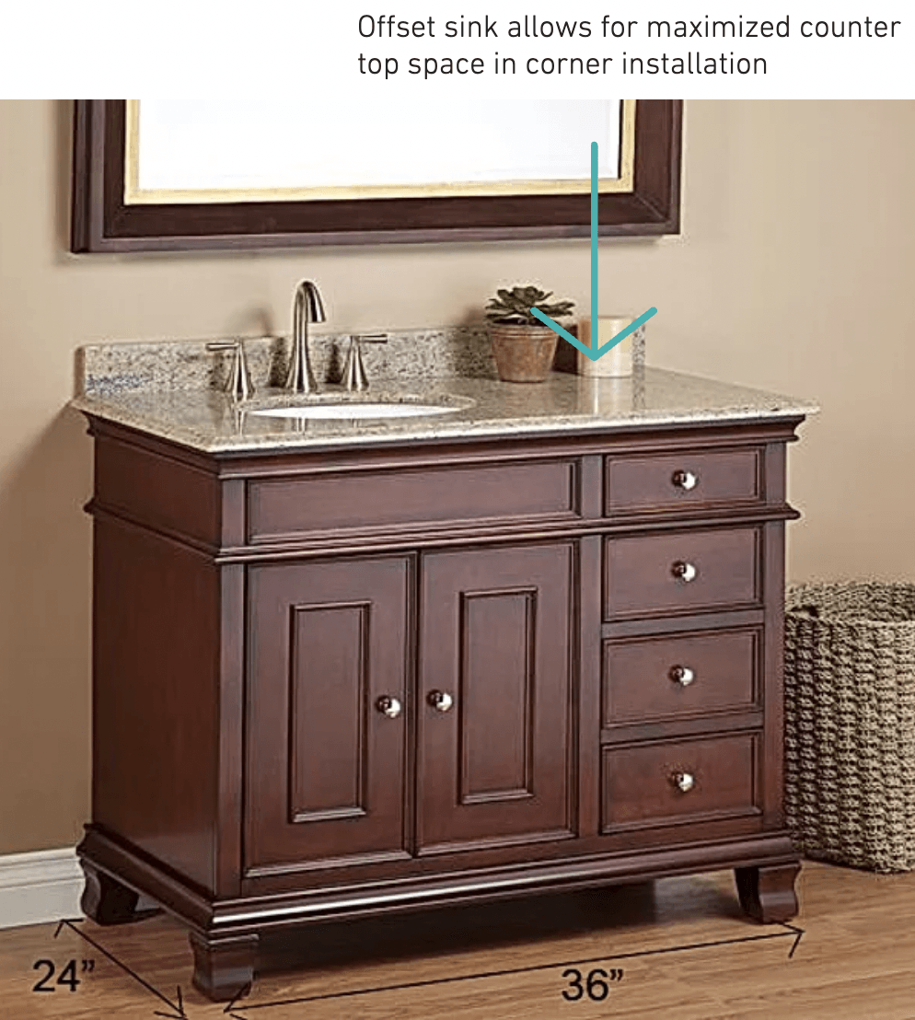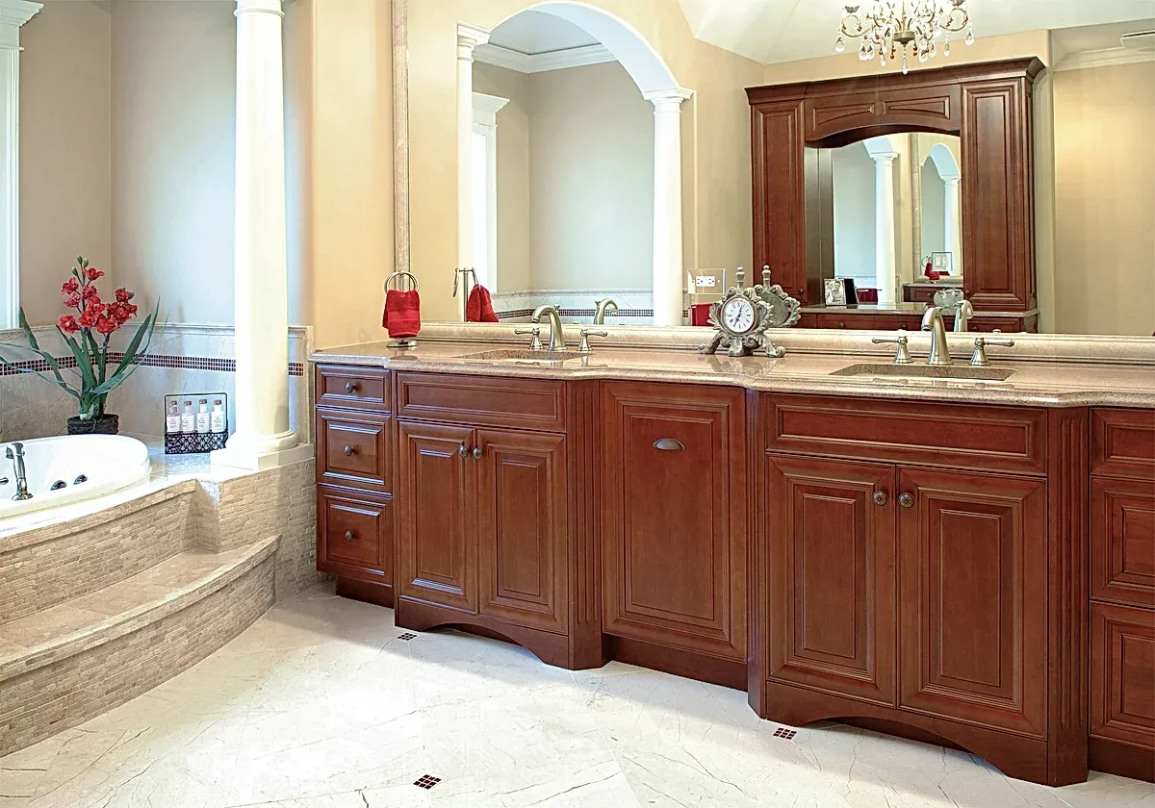Bathroom Vanity Design Tips
Double-Sink Vanities
-
Double-Sink Vanities
While many pre-built units are available in 60 in. width, a double-sink vanity should be not less than 72 in. wide. It is important to take in consideration the homeowner's pattern of use. With more than one person using it at the same time, the amount of counter space is crucial.
Height:
A typical counter height is 36 in. but we are increasingly seeing 38 in. heights. With Brave, we can build to your requirements.
Double-Sink Vanities
-
Micro Vanities
In apartments, condos and smaller homes were size is an issue, use a thinner vanity that is 18 in. deep.
Double-Sink Vanities
-
Single-Sink Vanities
For a single vanity, 36 in. width is a good benchmark. This size gives adequate storage and counter top space.
As a custom cabinet manufacturer, you are not limited to any size with Brave Custom Woodworking
Double-Sink Vanities
-
Corner Vanities
The majority of vanities are installed in the corner of a room. Having a sink that is offset helps add to the usable counter top space. Most off the shelf vanities are made to be free standing and require modification to be fit in a corner. Since we are a custom cabinet manufacturer, your vanity will be built to fit into your space.
Double-Sink Vanities
-
Mega Vanities
For larger vanities over 96 inches wide, consider stepping the cabinetry forward at the sinks to modulate the size of the unit, making it look more like a piece of furniture.

